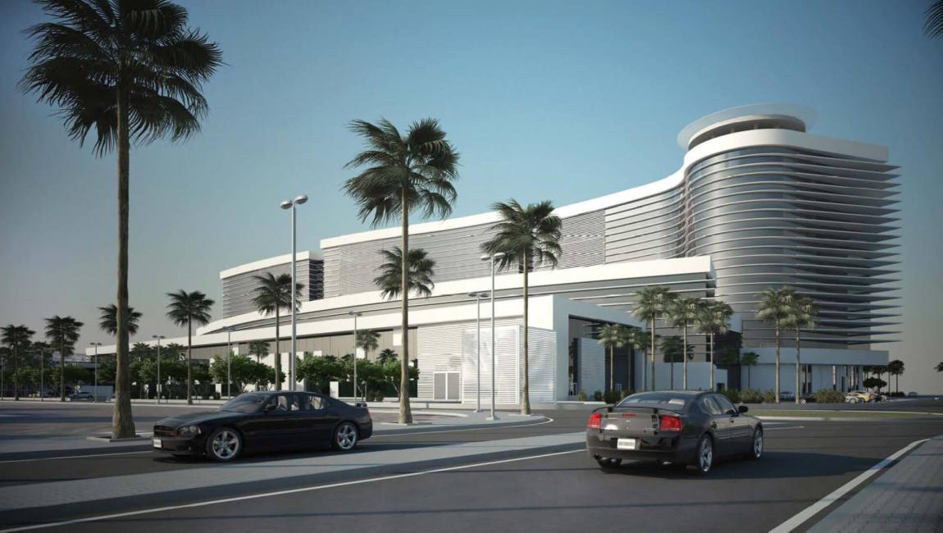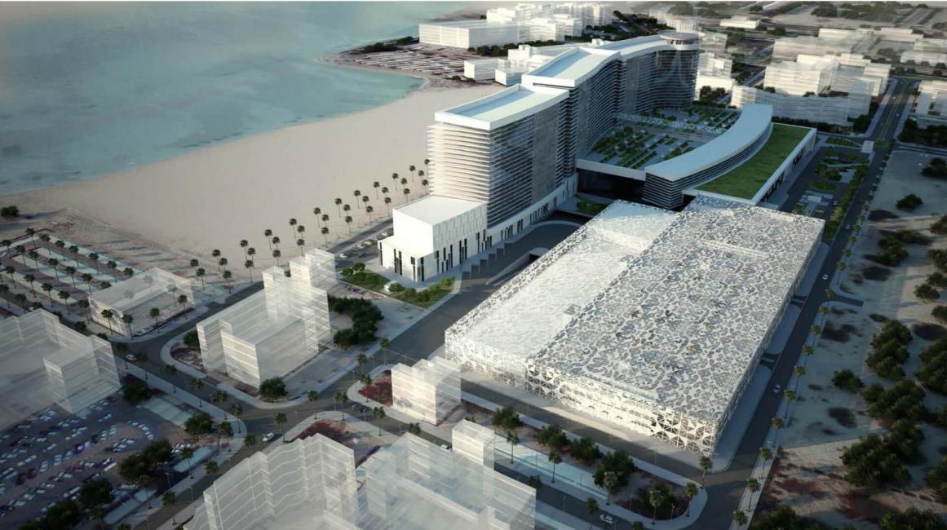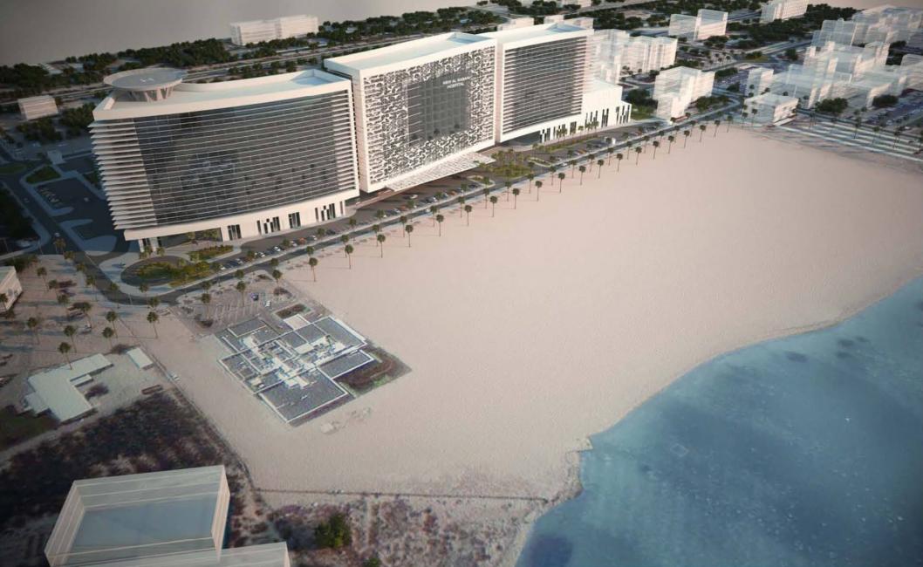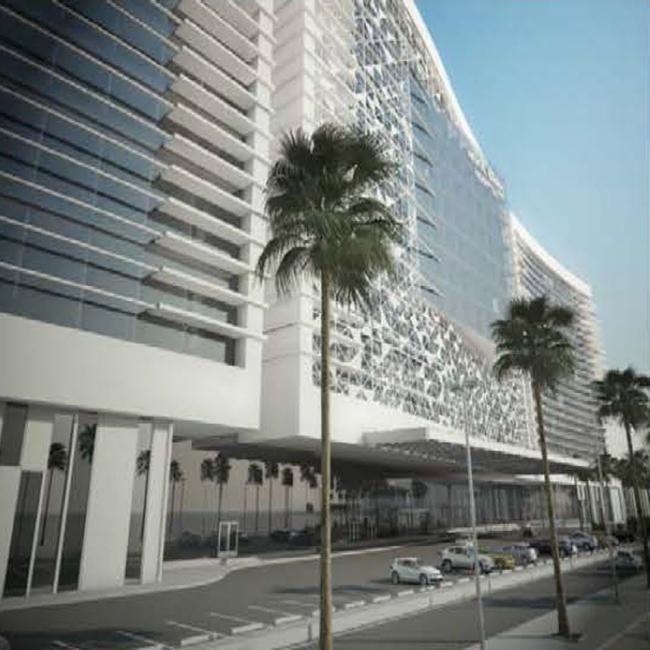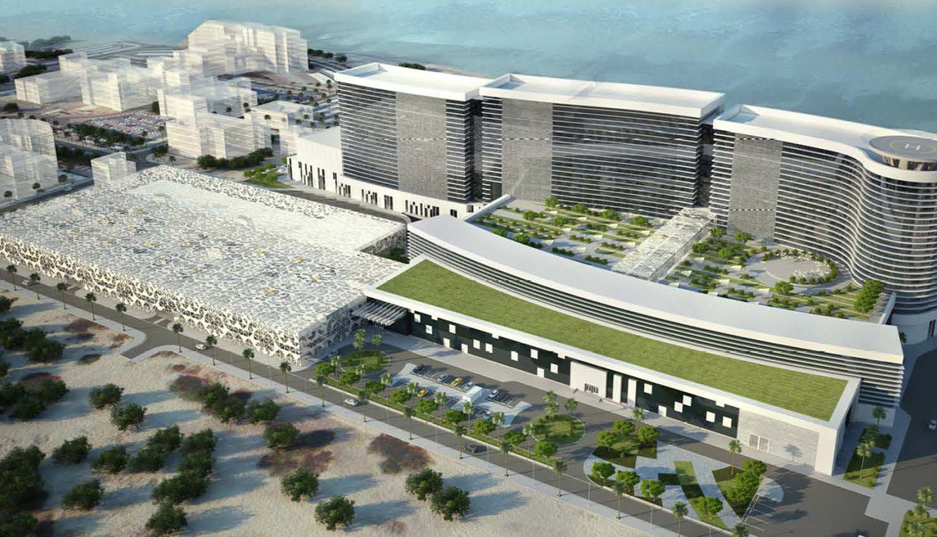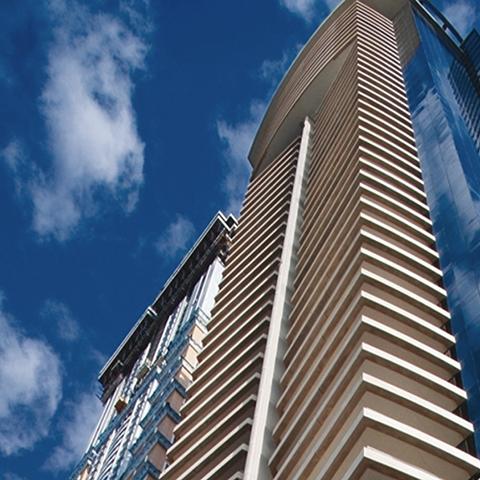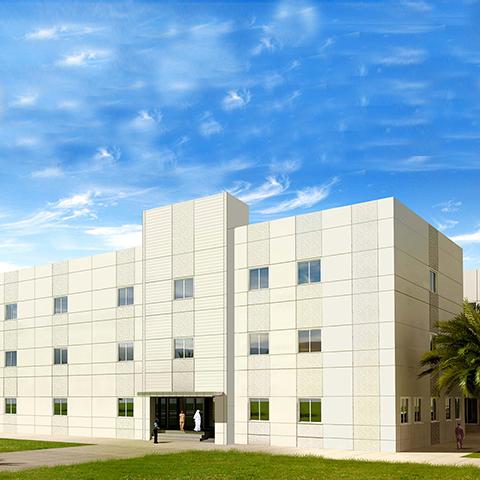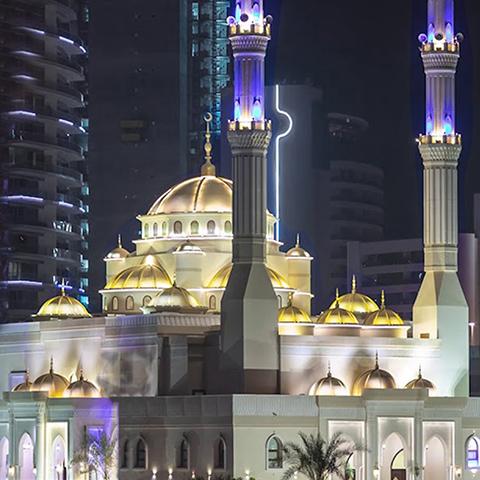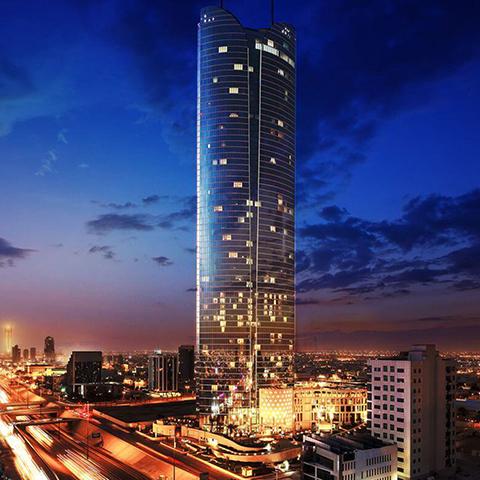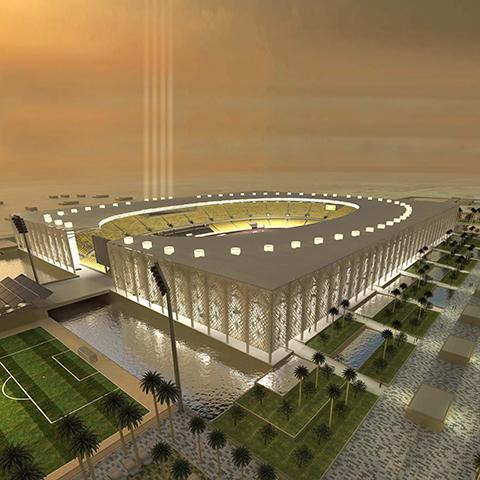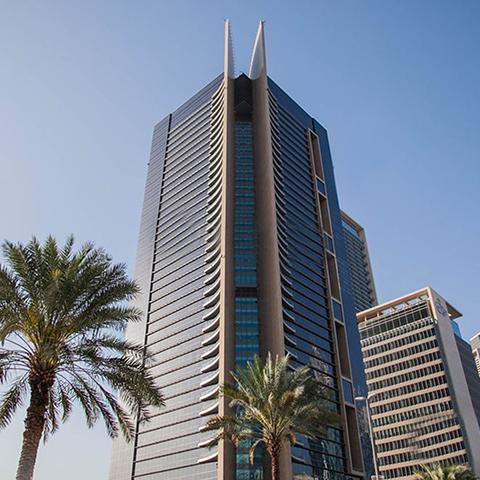New Al Sabah Hospital
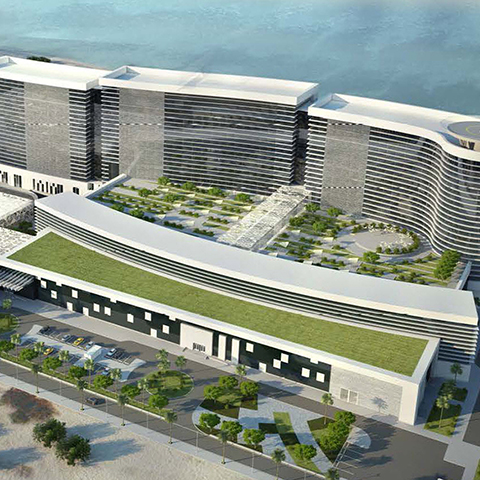
State of the art multi-disciplined hospital, which is part of Kuwait’s major upgrade of the public health care system. It is located on a site area of around 88,000 m² and has an overall built up area of about 265,000 m².
Value engineering of car park (circulation, entries, exits, and overall efficiency), structure (shoring, piling, columns spacing, slabs, vertical & horizontal elements), and MEP disciplines (HVAC, drainage, water supply, power, lighting, ELV).
• Curve shaped tower on a site right on the sea shore. • High water table and challenging soil characteristics. • Extremely high humidity presented a special challenge for the treatment of the fresh air supply. • Large energy centre with all main services / utilities in one place.
• Value engineered the piling & shoring out of the project (on a sandy site right at the beach).
• Rationalised the sizing of the chilled water plant by suitable sizing and management of a thermal storage tank.
265,000 m2
