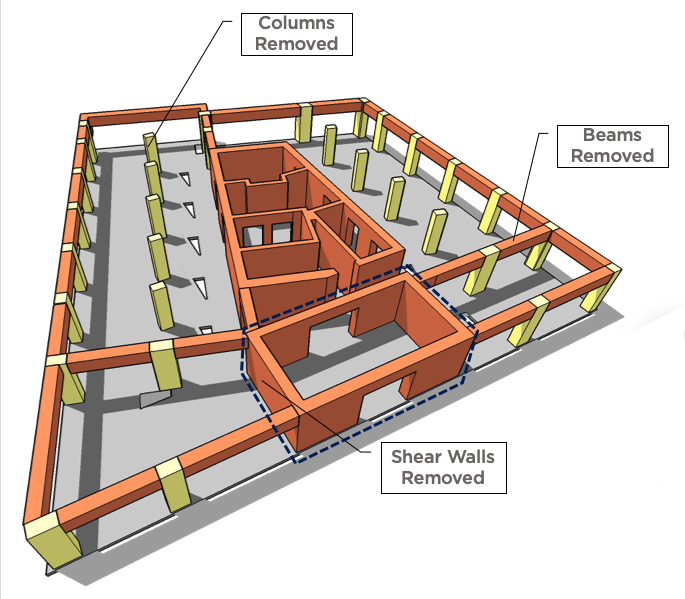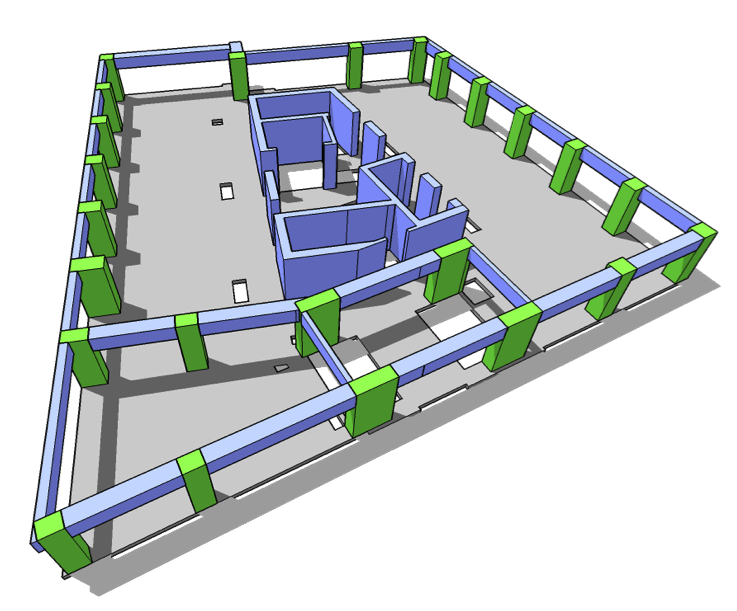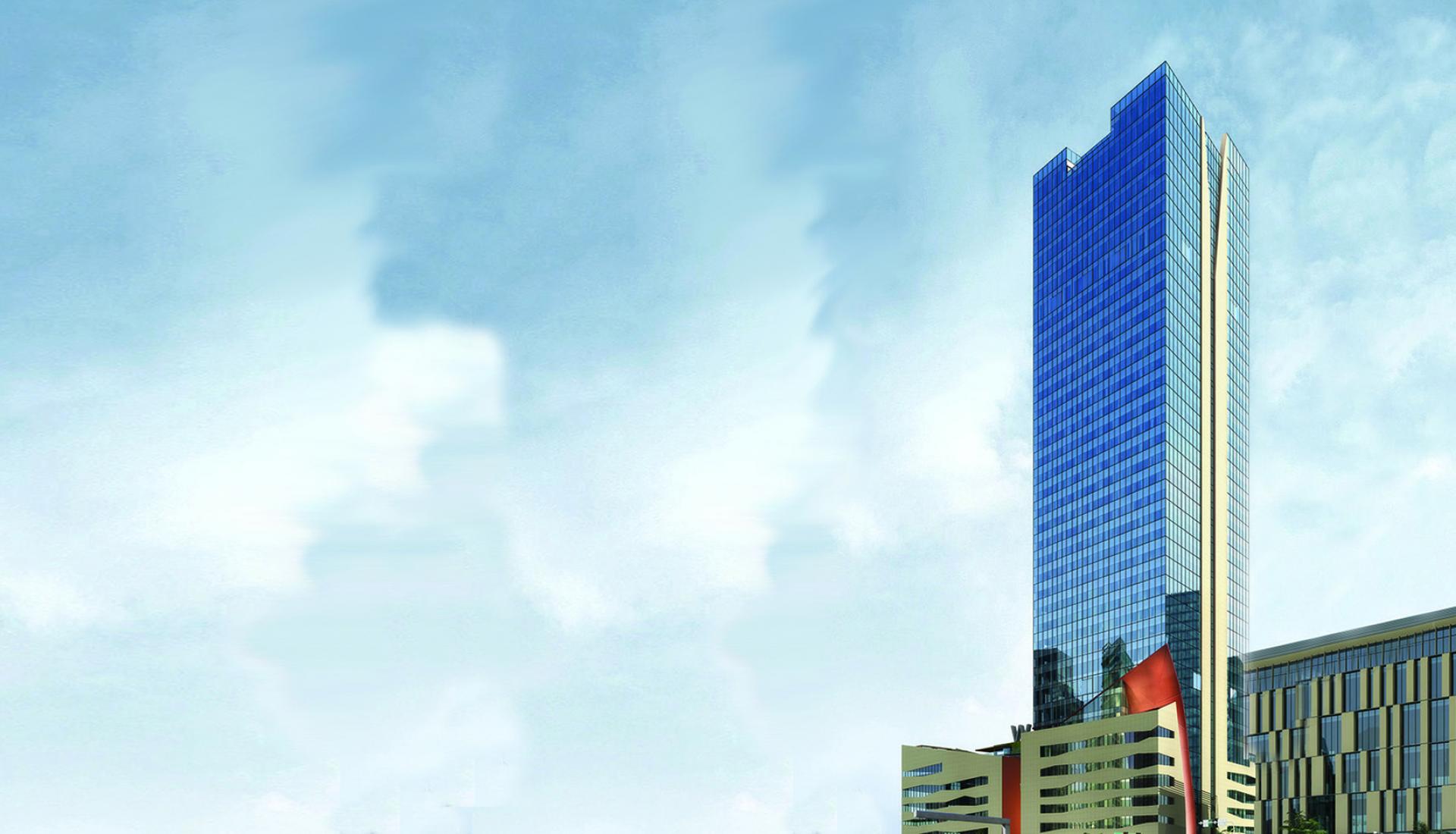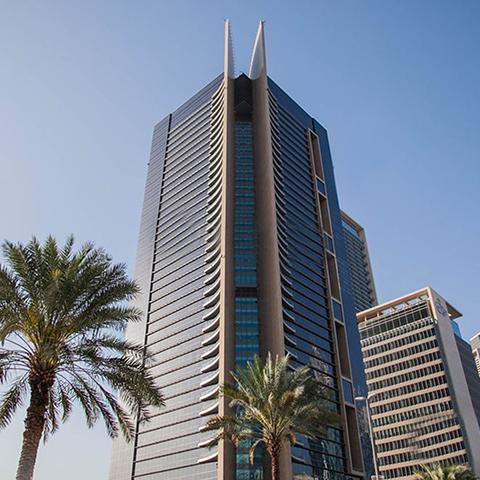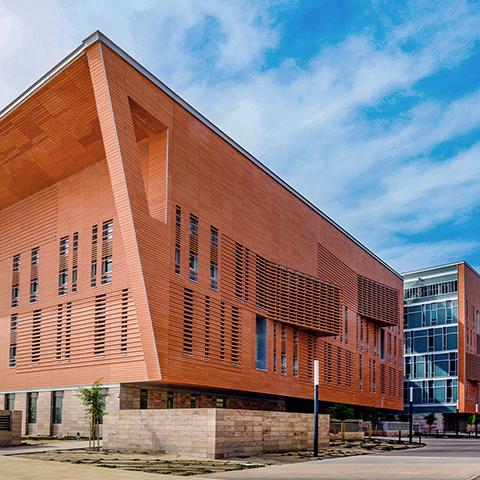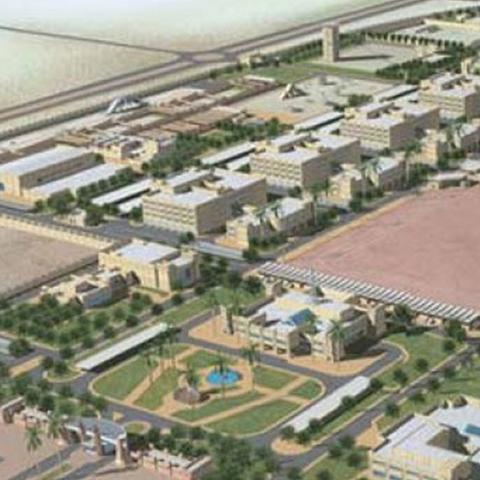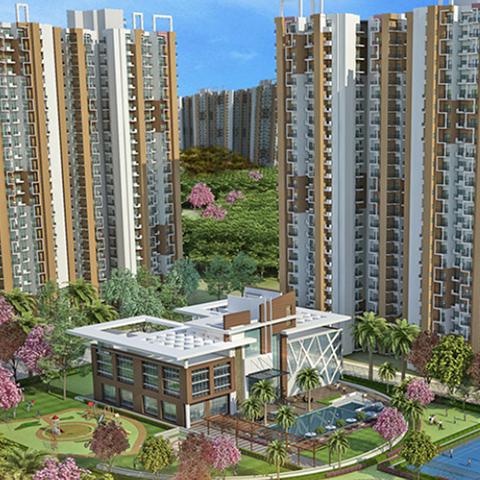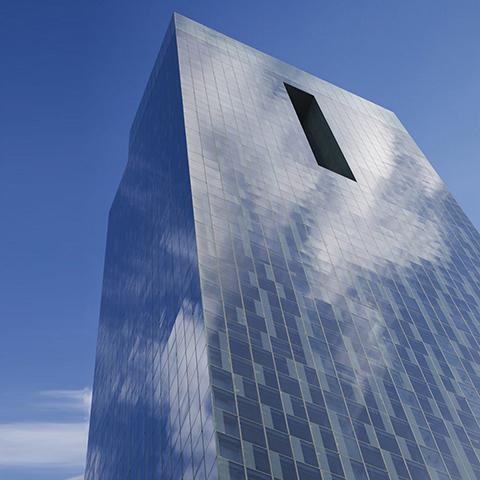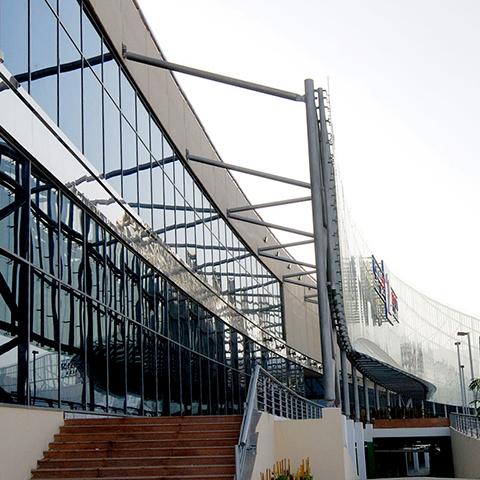Saraya's W Amman Hotel & Tower
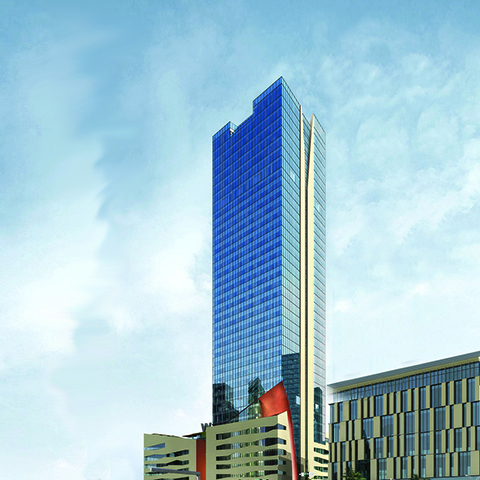
A prominent feature of Amman’s new Abdali downtown renovation, The W Amman Hotel and Tower project is a uniquely asymmetrical, thirty-seven story tower. A twelve-metre cantilever at one edge of the building is supported by a sloping, reinforced concrete frame rooted at the base of the tower.
The project was awarded to the main contractor on Design & Build basis, where e.construct developed the concept design into construction level design.
The unique nature of the building brings up a high structural and construction challenge. The large cantilever of the building creates a natural tendency for the building to laterally displace under gravity loads. This effect would continue to occur due to creep and shrinkage of concrete.
Through comprehensive finite element modeling and design, such effects could be realistically assessed and accounted for in design and achieve safe performance of the building.
75,000 m2
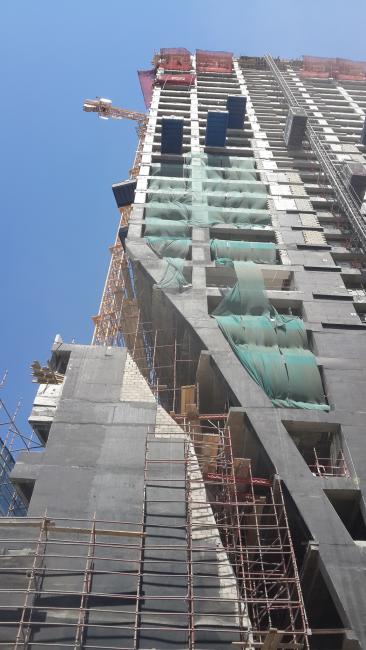
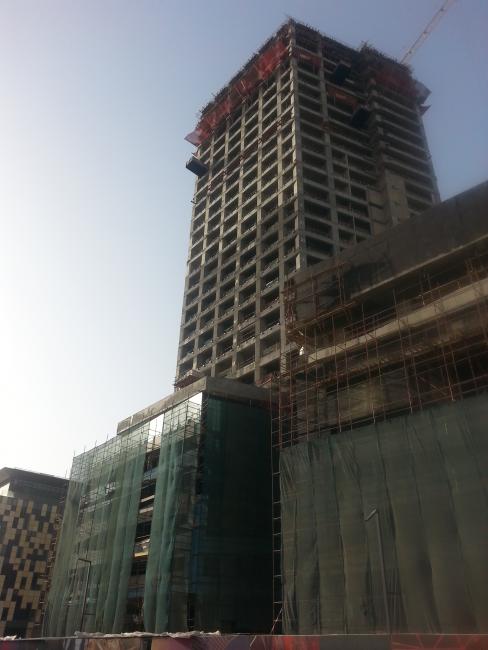
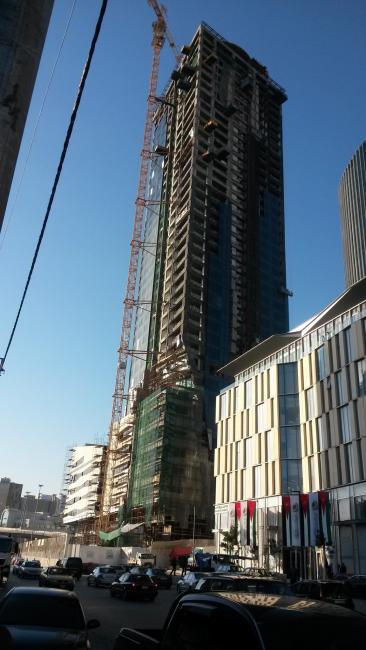
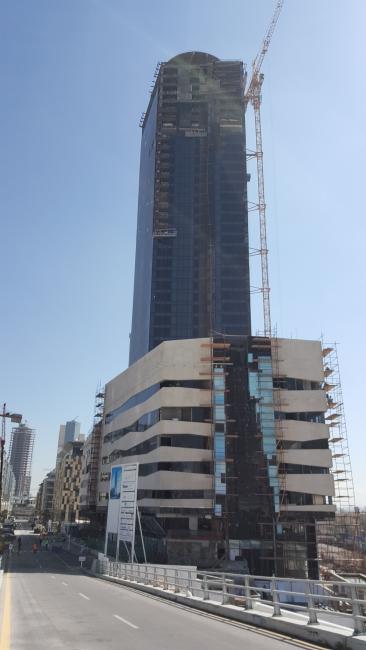
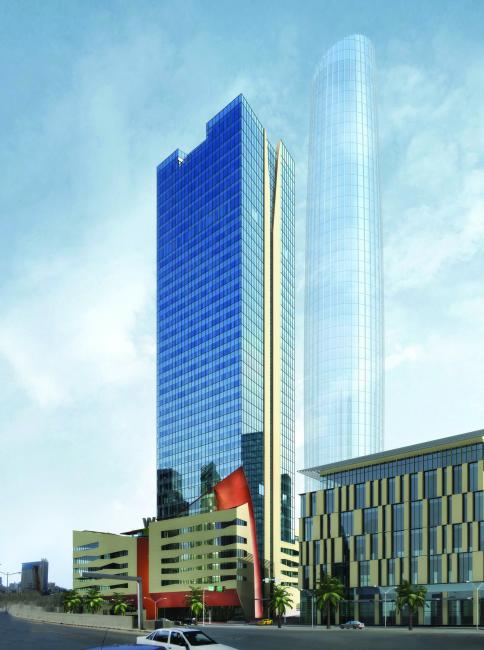
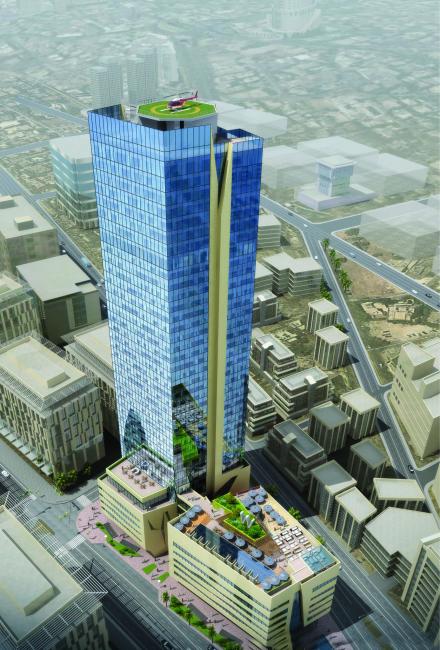
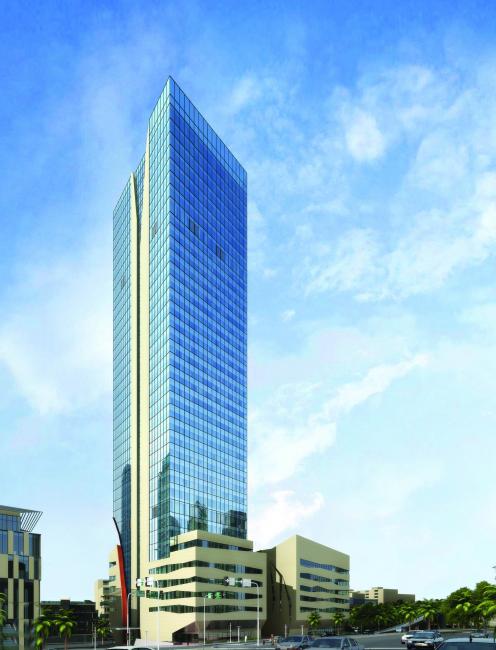
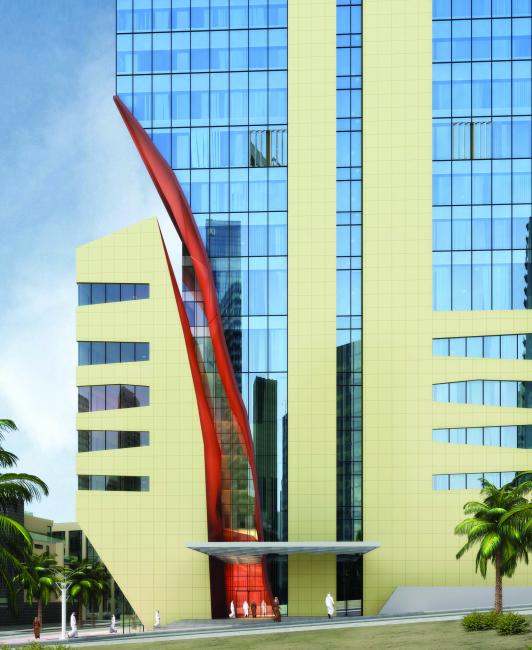
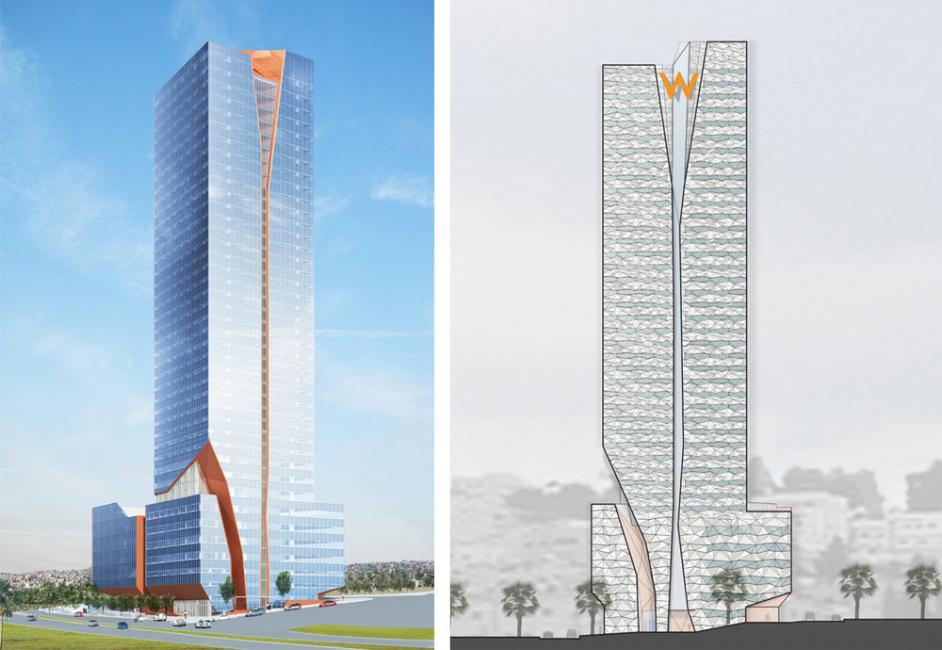
Value Engineering
