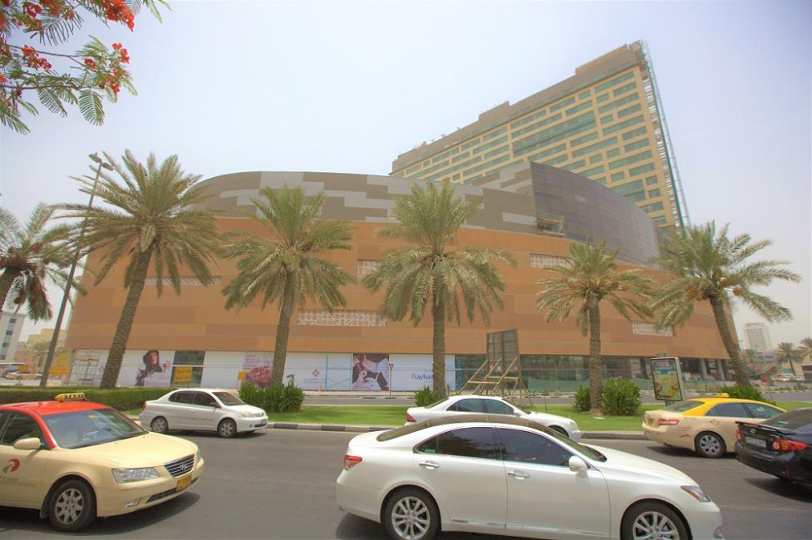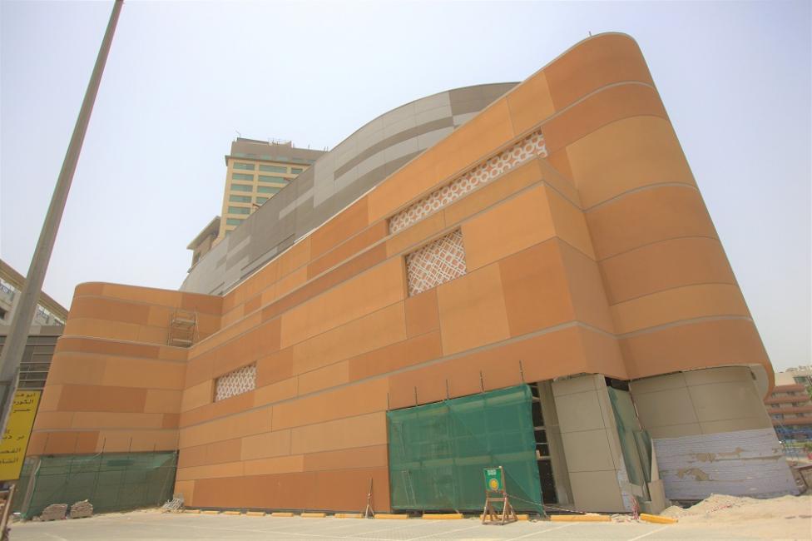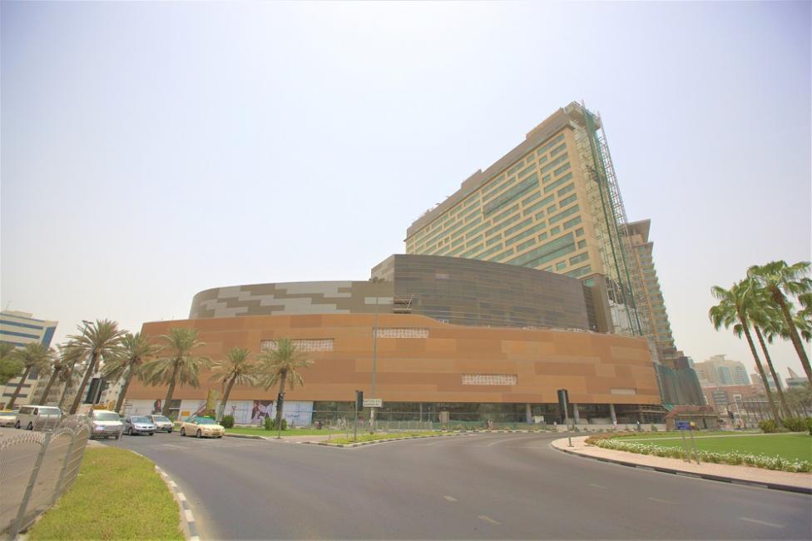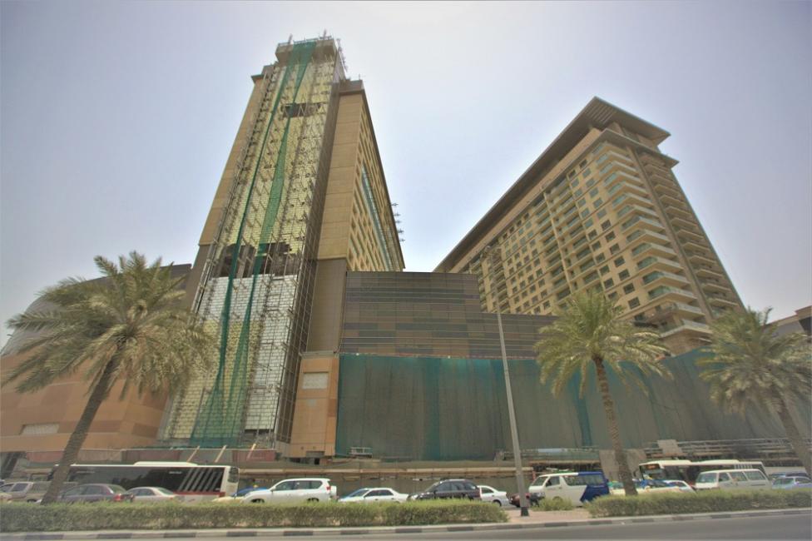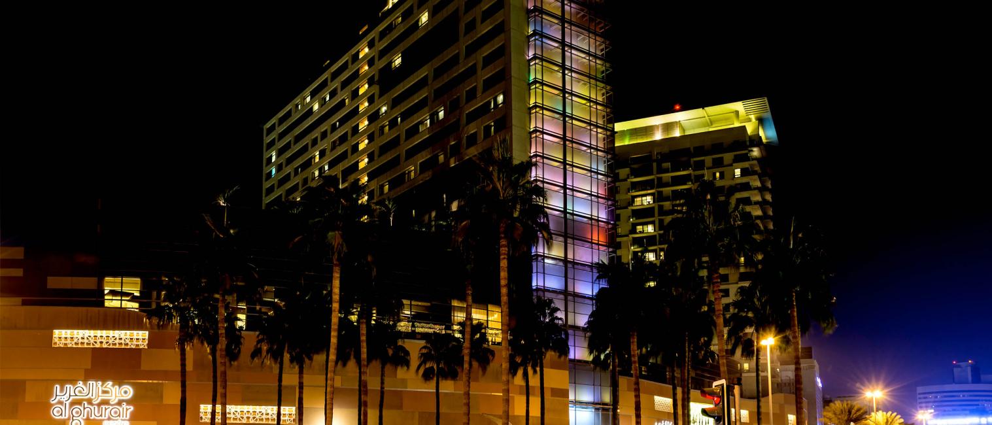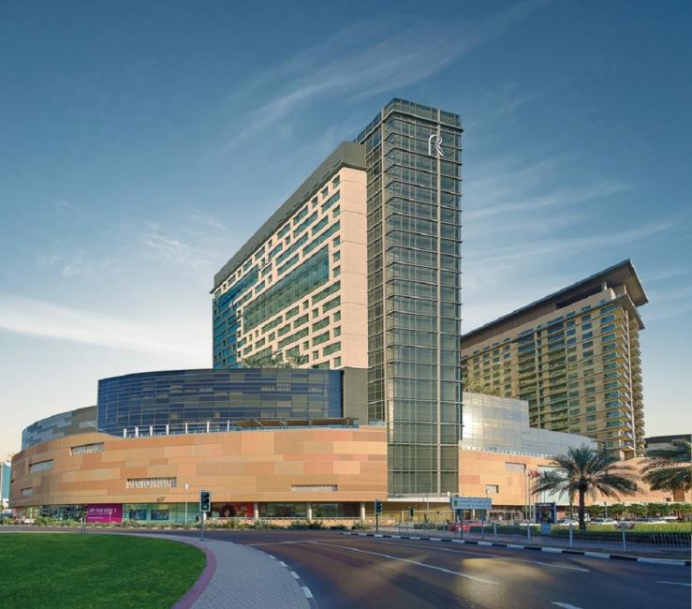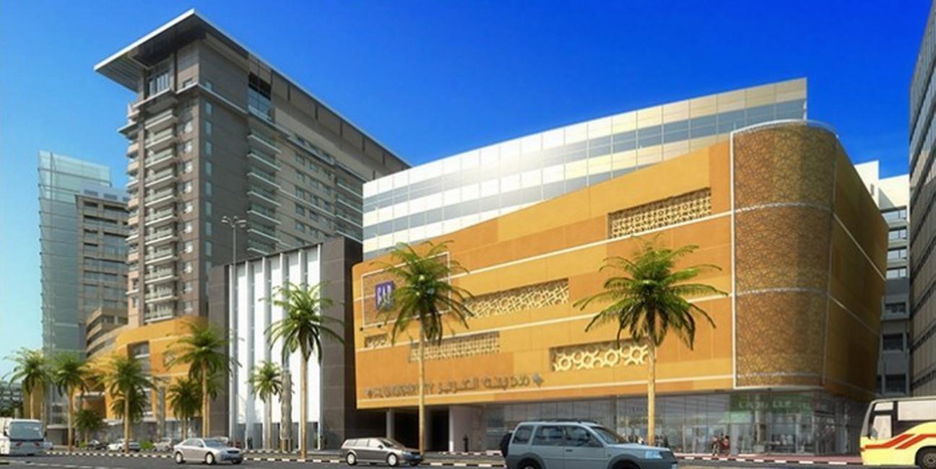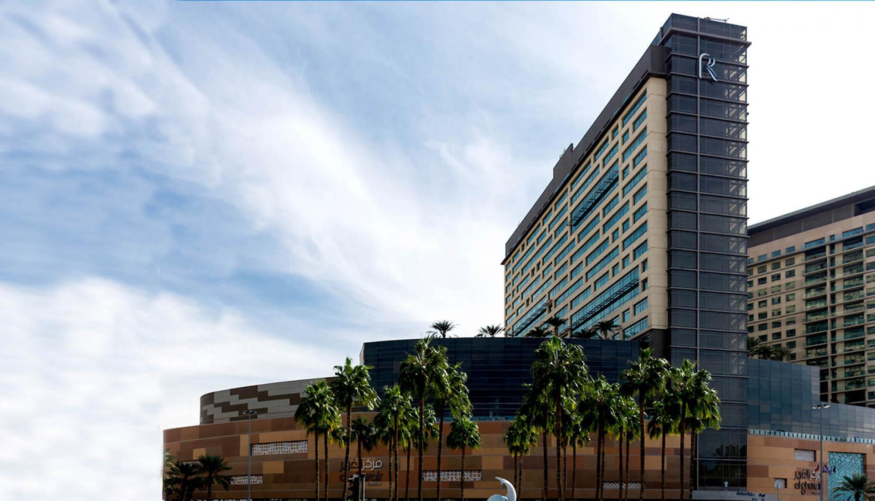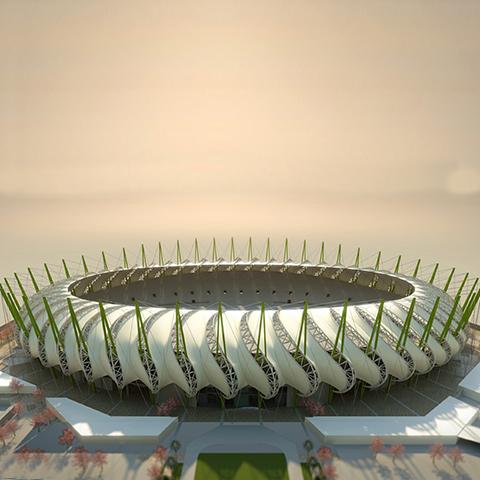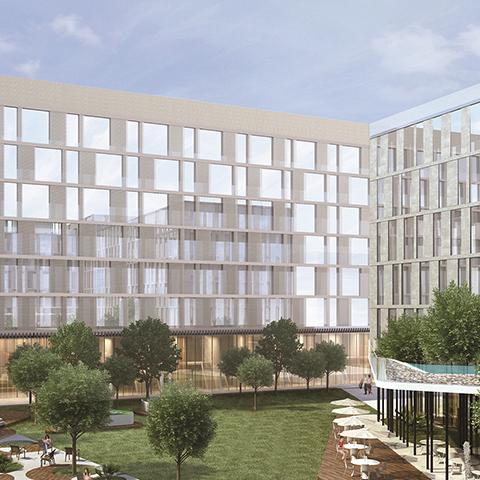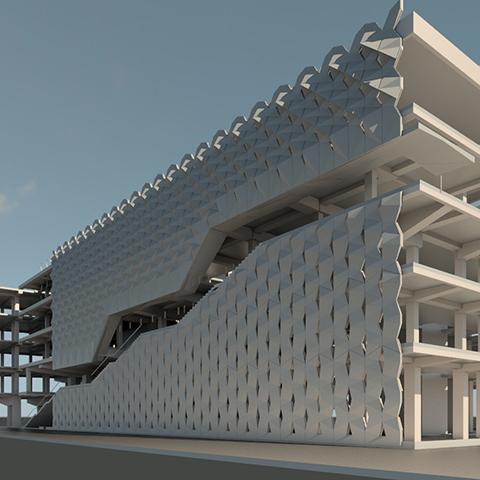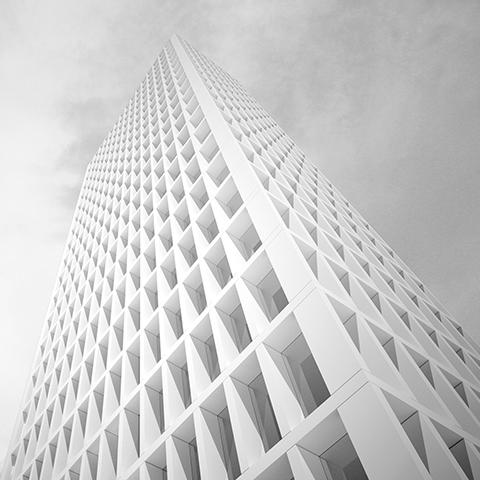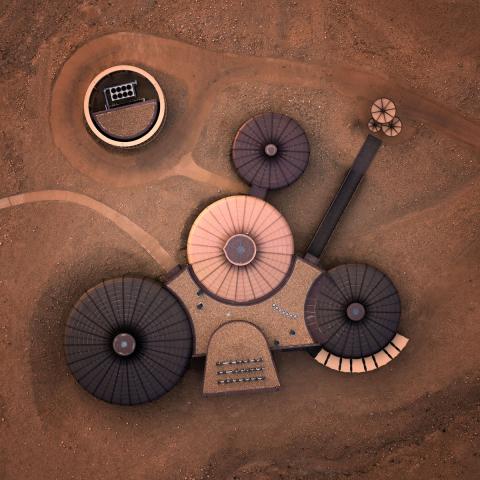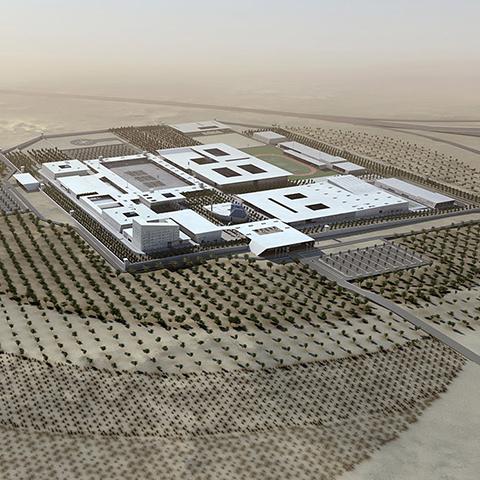Al Ghurair City Expansion Phase II
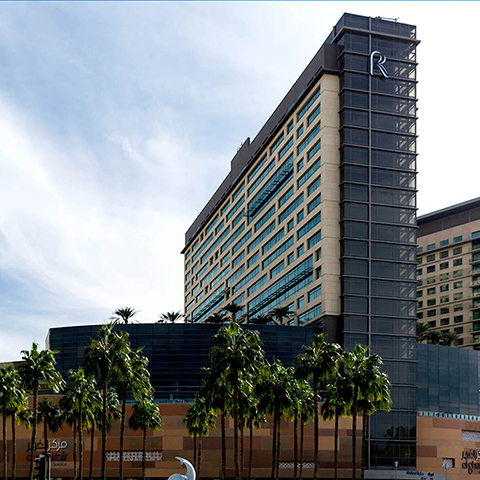
The Al Ghurair City Expansion project is a mixed-use development comprising of a 16-story hotel and a 16-story residential tower joined by a 4-story podium dedicated to retail. At it’s highest point the tower reaches 80 m above ground level. Three basement floors serve as parking space for the development.
e.construct completed the structural design providing the necessary drawings and documentation. On-site technical support was also available during construction.
With two towers that protrude above the podium level, a structural movement joint was required. The overall footprint of the development was broken down into six independent structures with their own lateral restraint system. Multiple transfer structures were also used to accommodate the change in usage across the floors.
186,000 m2
