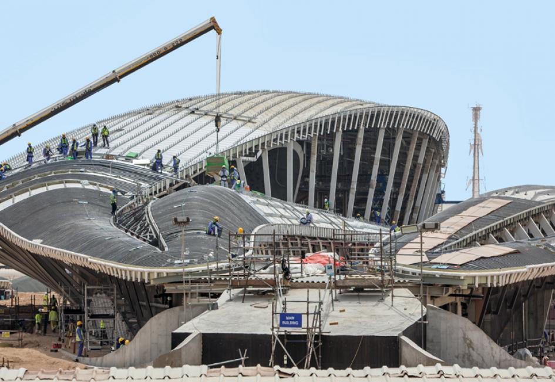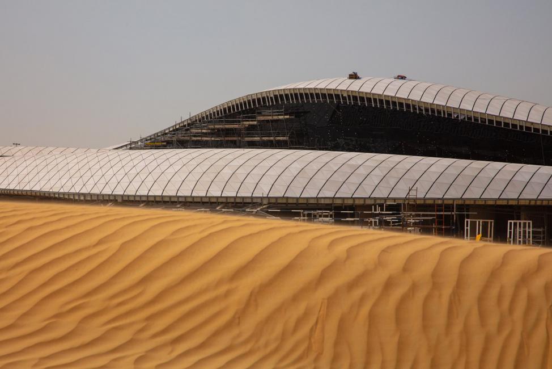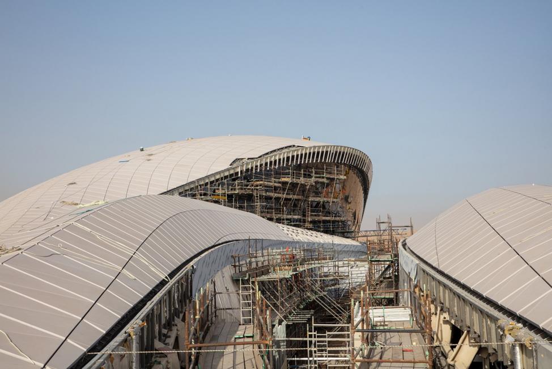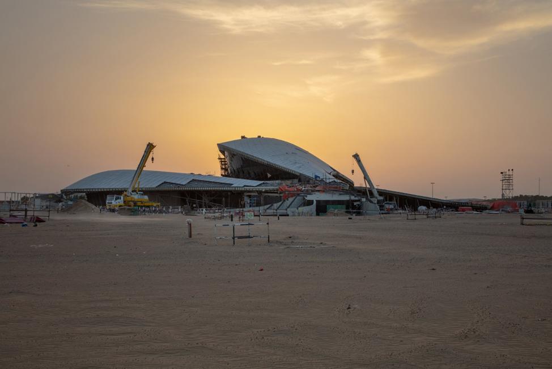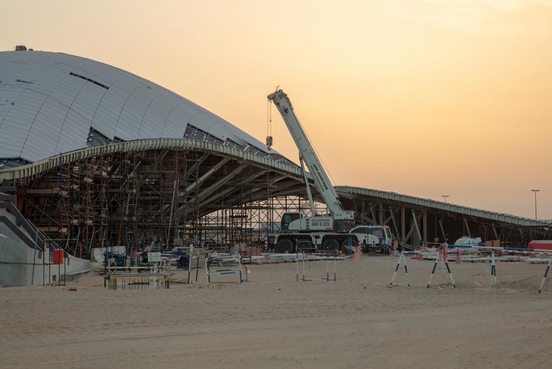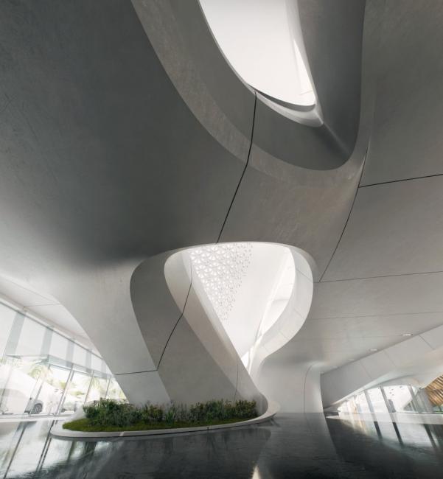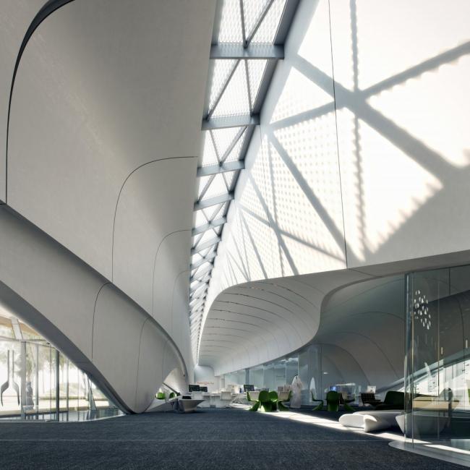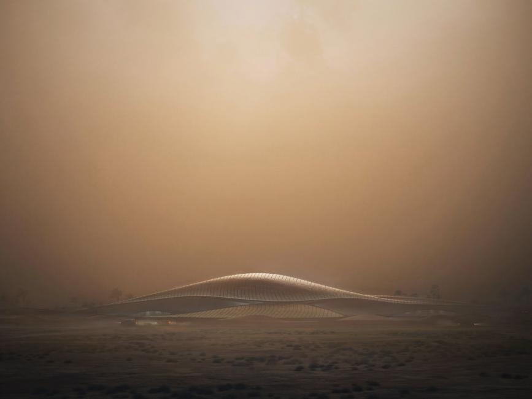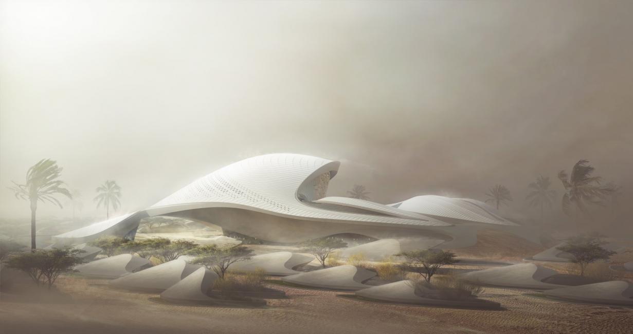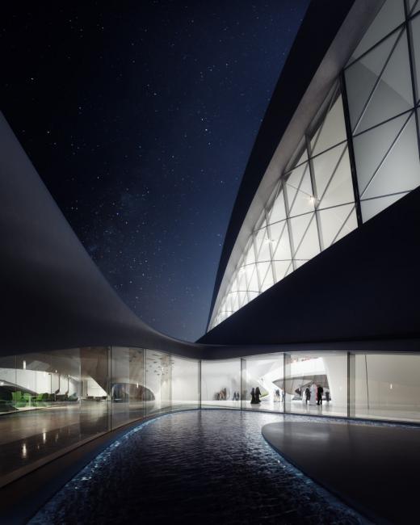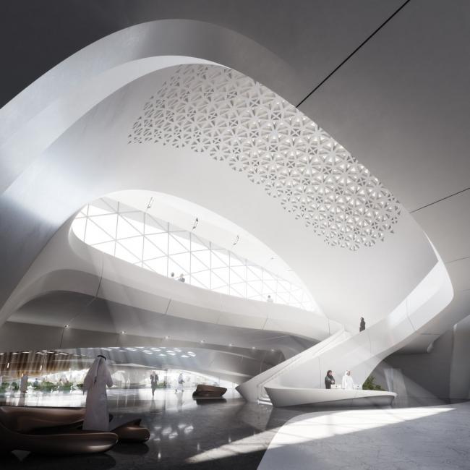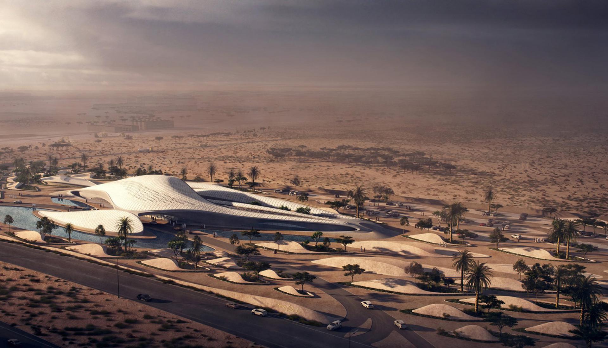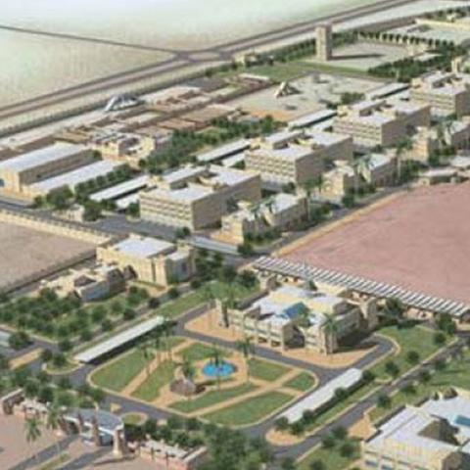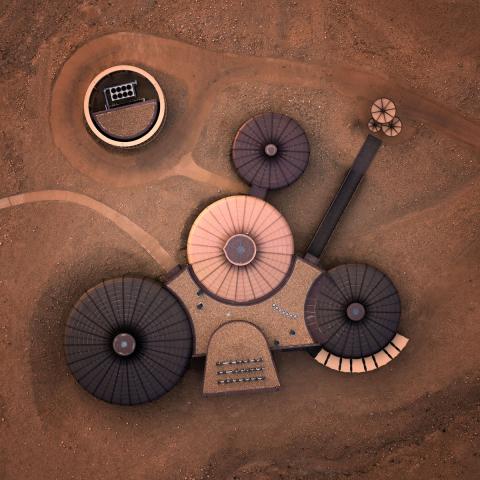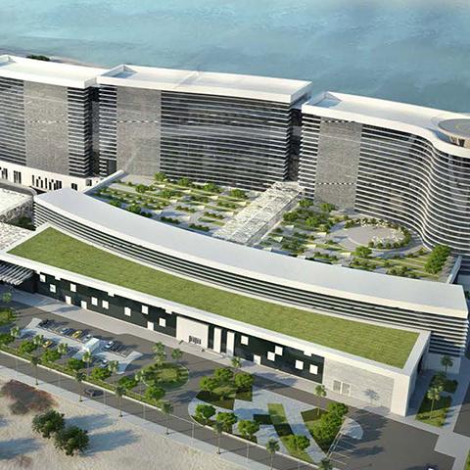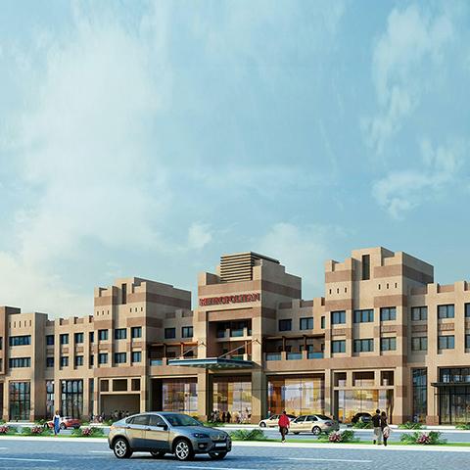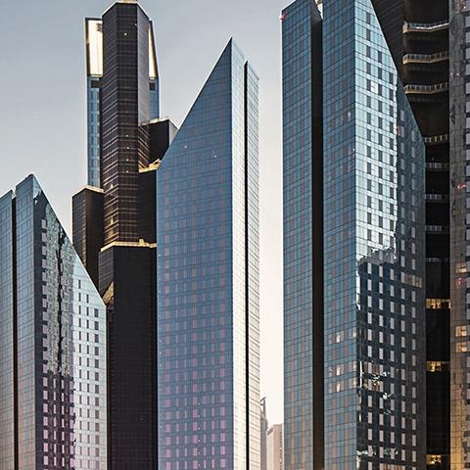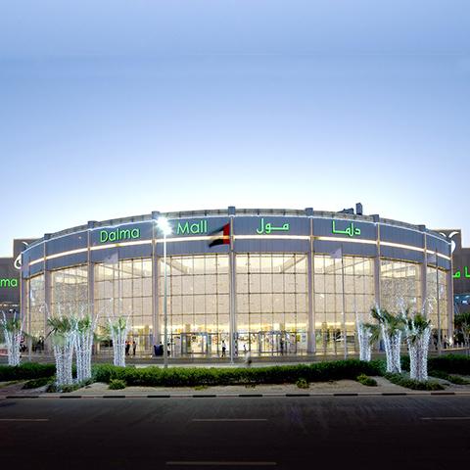Bee'ah Headquarters
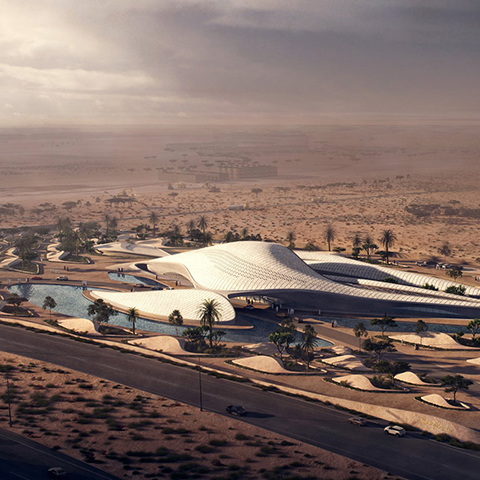
The Bee’ah Headquarters is a futuristic embodiment of Bee’ah's commitment to environmental friendly practices designed by the renowned Zaha Hadid Architects. The architectural design was inspired by sand dunes and achieved using a steel substructure cladded by GFRC panels. Designed as a net zero energy consumption building, the complex integrates photo-voltaic cells to supply its energy needs.
e.construct performed value engineering on both the GFRC panels and the structural steel sub-framing. The original GFRC panel designs were reviewed and verified, enhancements to the panels and supporting system were then proposed. An alternate design was provided that optimized the structural sub-framing, reducing the total mass of structural steel needed and streamlining construction for a quicker and easier process.
7000 m2
