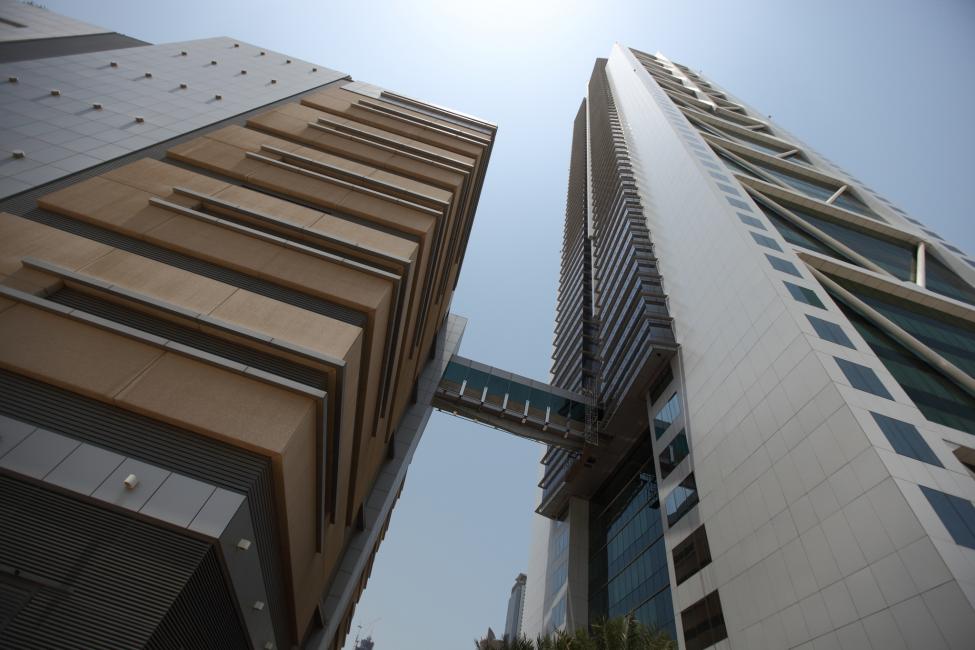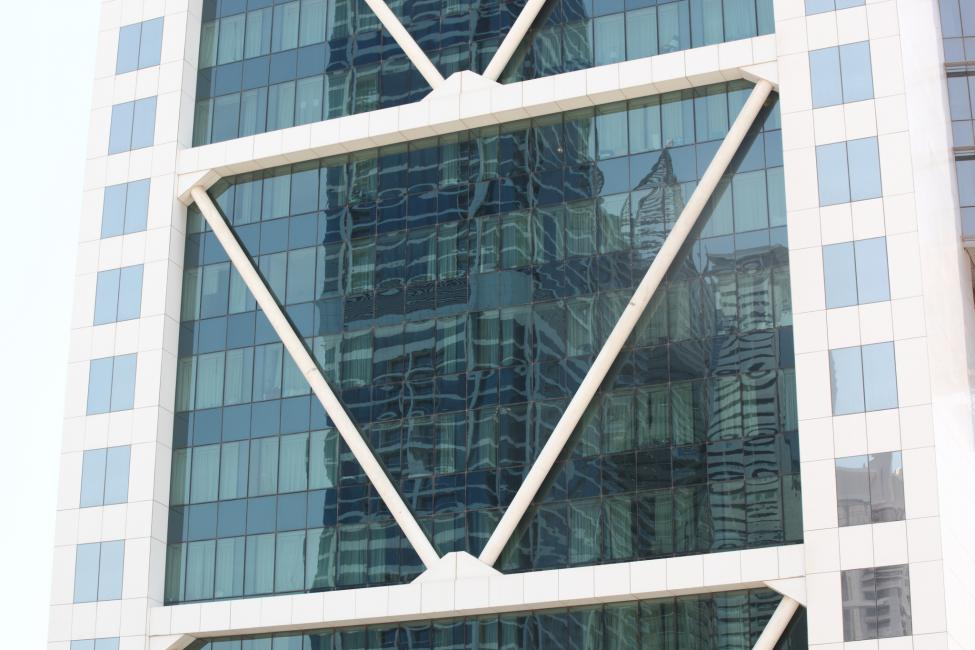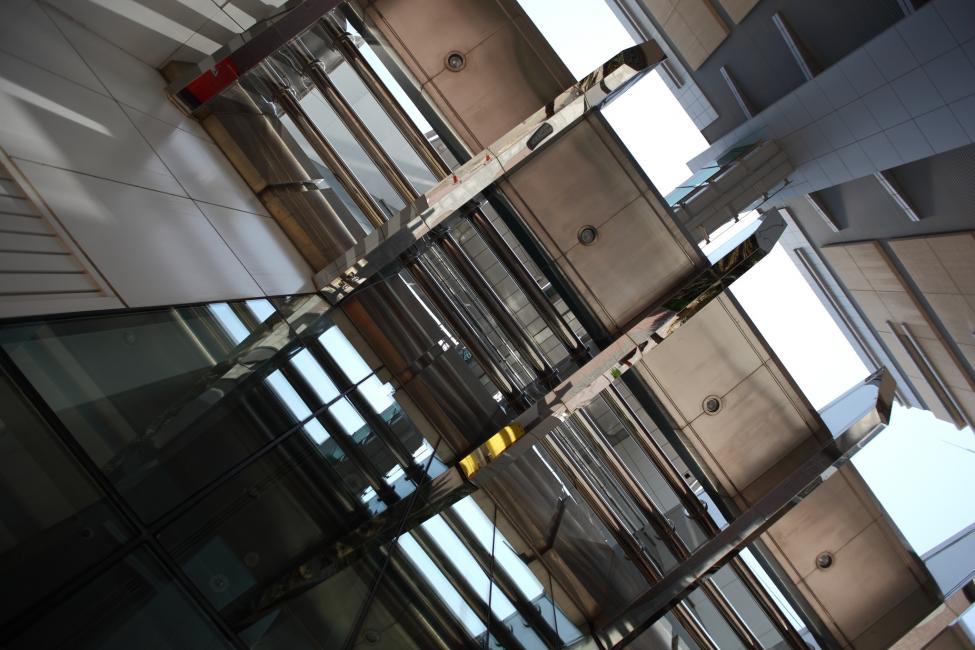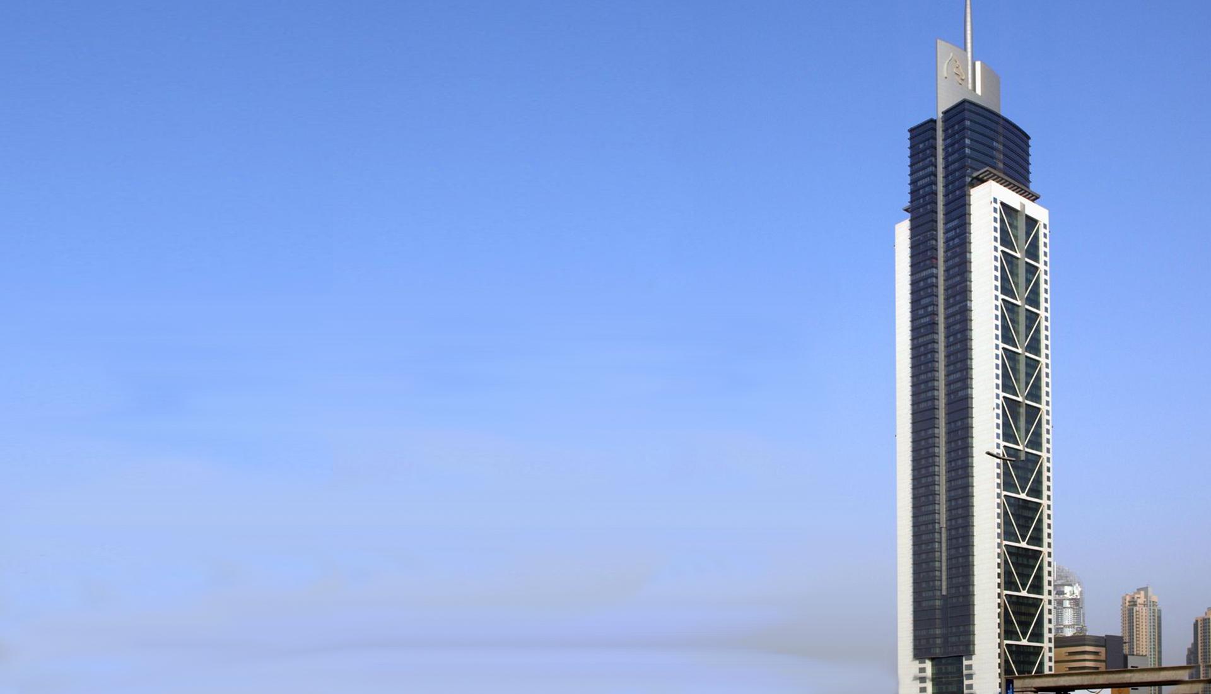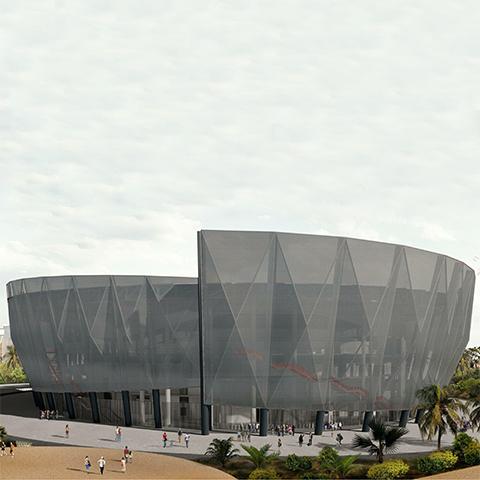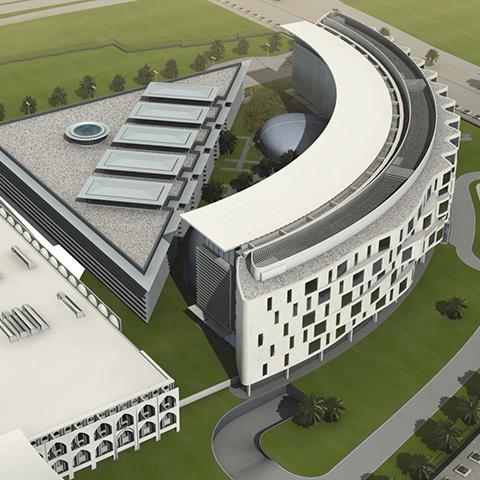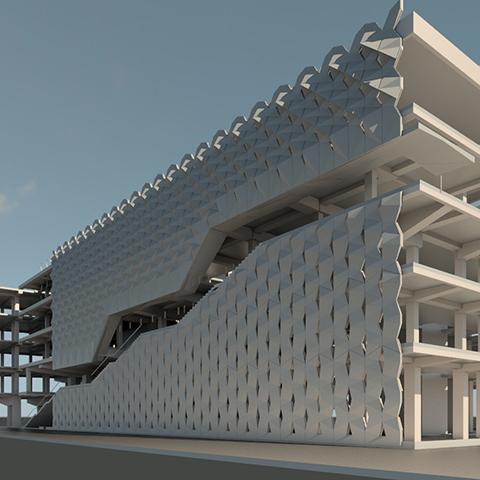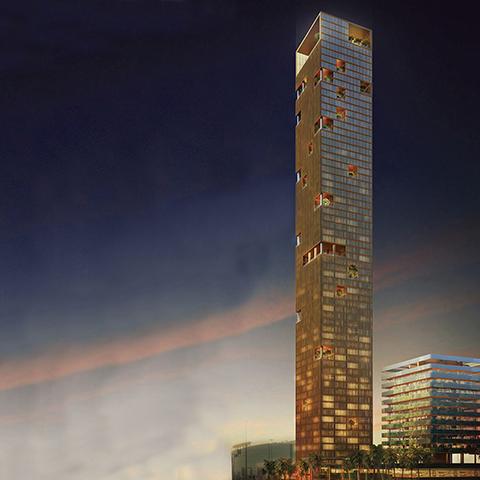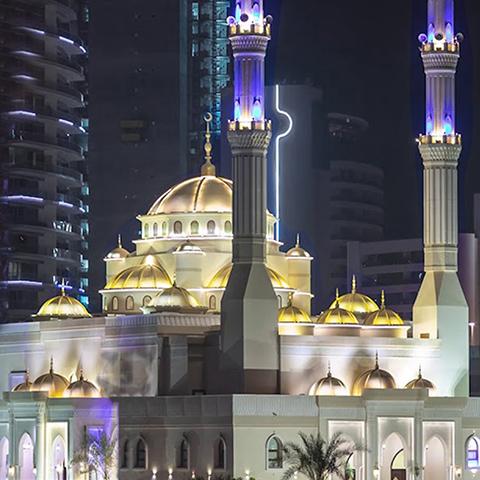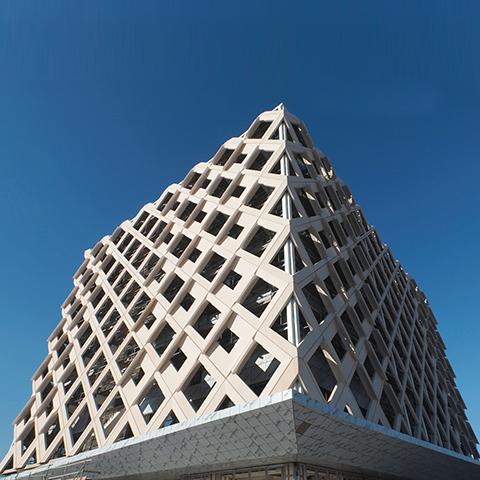Millennium Tower

The building consists of Basement, Ground, Mezzanine, Transfer+55 Typical Floors+3 Service+Roof with a total height of 223.50m above ground in addition to a 27m steel feature. The building has a width of 30m and a length of 45.50m.
Value Engineering, Structural Design, Precast Engineering and Construction Engineering.
All horizontal elements are in Precast Concrete including balconies. Among the highest buildings in the world with this nature. Floor to floor cycle has reached 3 days.
Major challenge in the project was the tight schedule. The Value Engineering not only resulted in substantial saving in quantities of steel and concrete, but expedited the construction by maximizing the utilization of precast concrete. The contractor was able to achieve about 80 hours floor cycle. incorporating cladding fixing system in the precast floor system resulted also in a significant saving in curtain wall installation. The Tower was handed over on time without any delay. Success was because of understanding the site needs and continuous collaboration between the design and construction teams.
100,000 m2
